Bhutani Cyberthum Floor Plan
Cyberthum MyPod Floor Plan
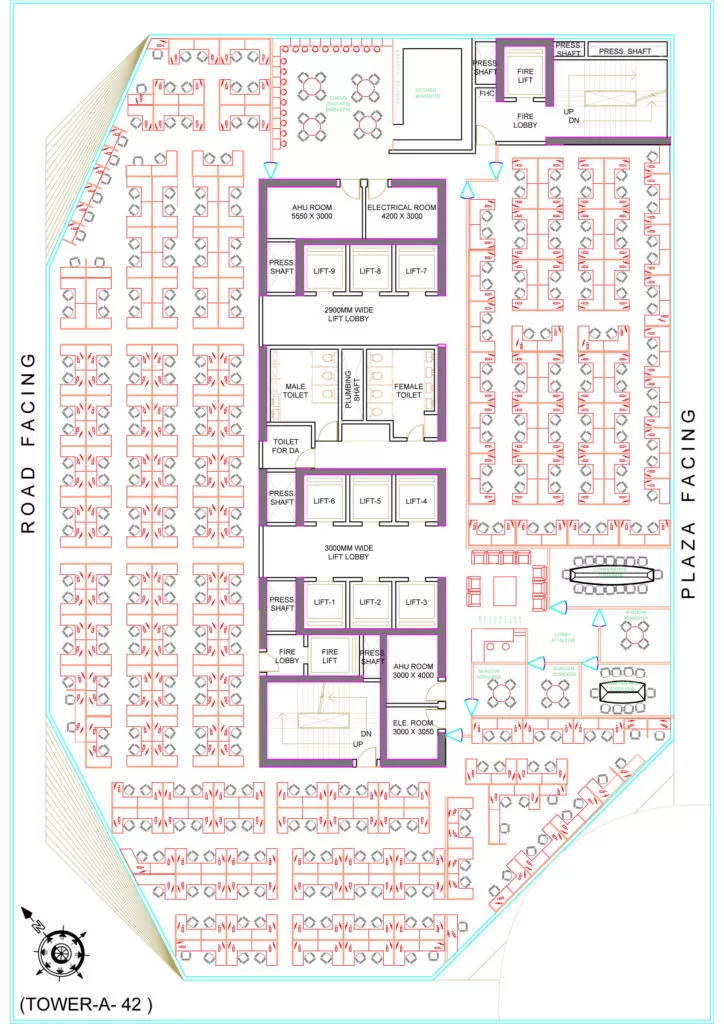
Cyberthum Office Floor Plan
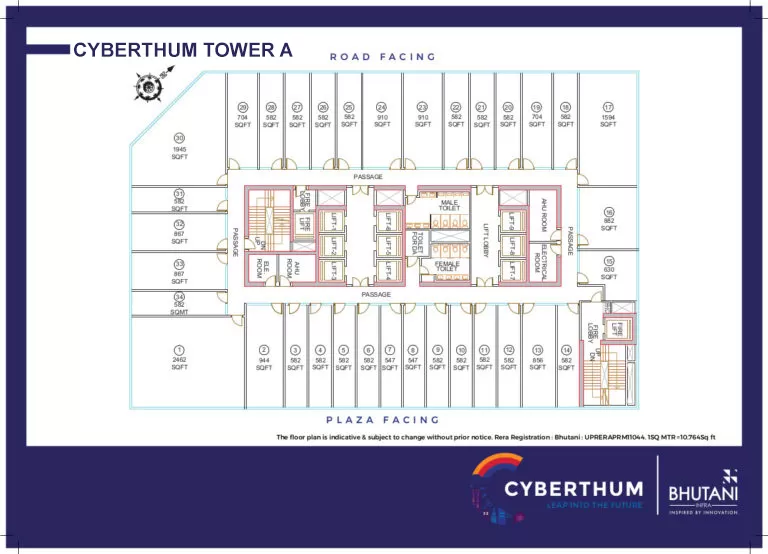
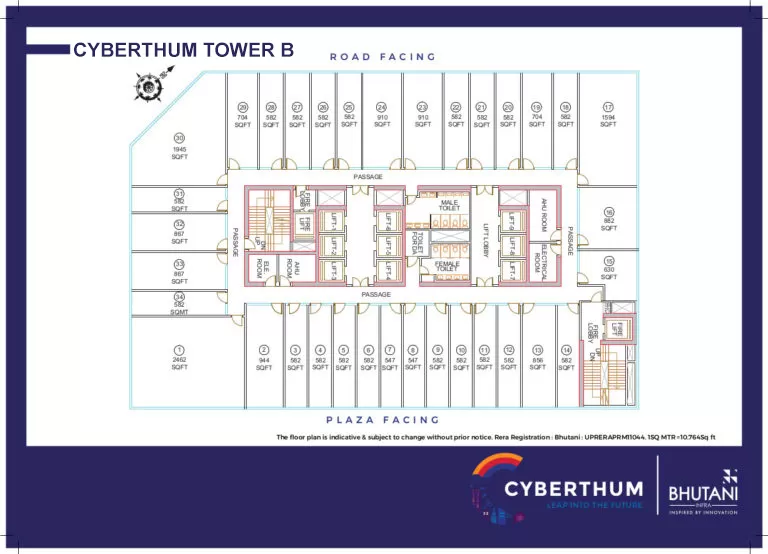
Cyberthum Retail Floor Plan
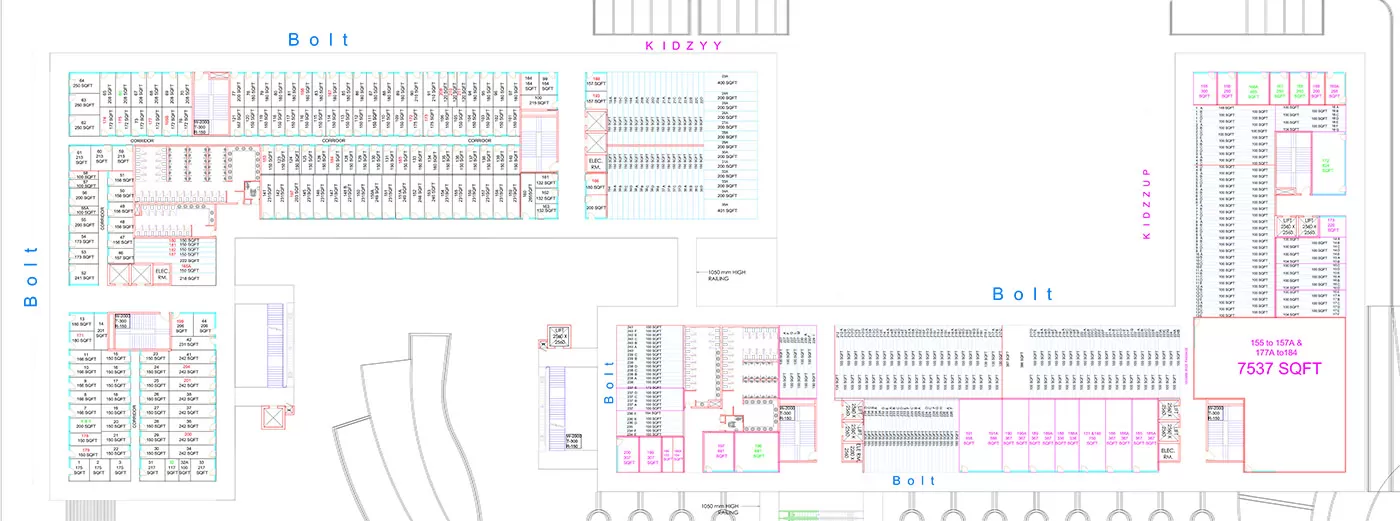
Cyberthum Master Plan
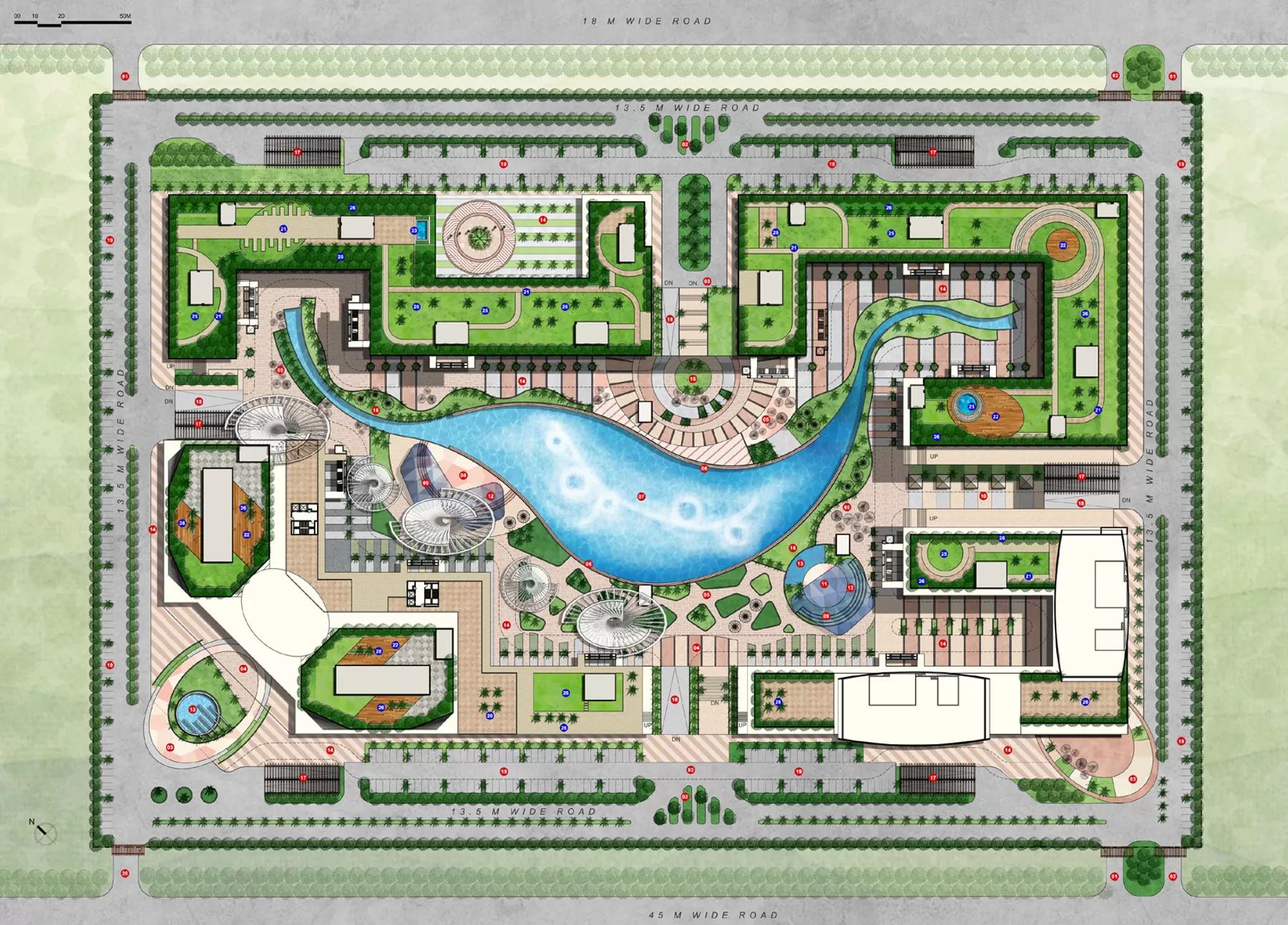





Contact Form
Fill the form to download files
Contact Form
Contact Form
Contact Form
Contact Form

Contact Form
Fill the form to download files
Enquiry Now
Enquiry Now

Fill the form to download files
Fill the form to download files
Fill the form to Download Floor Plan & Price List
Please fill the the form to get Bank Agreement & Draft Copy
WhatsApp us